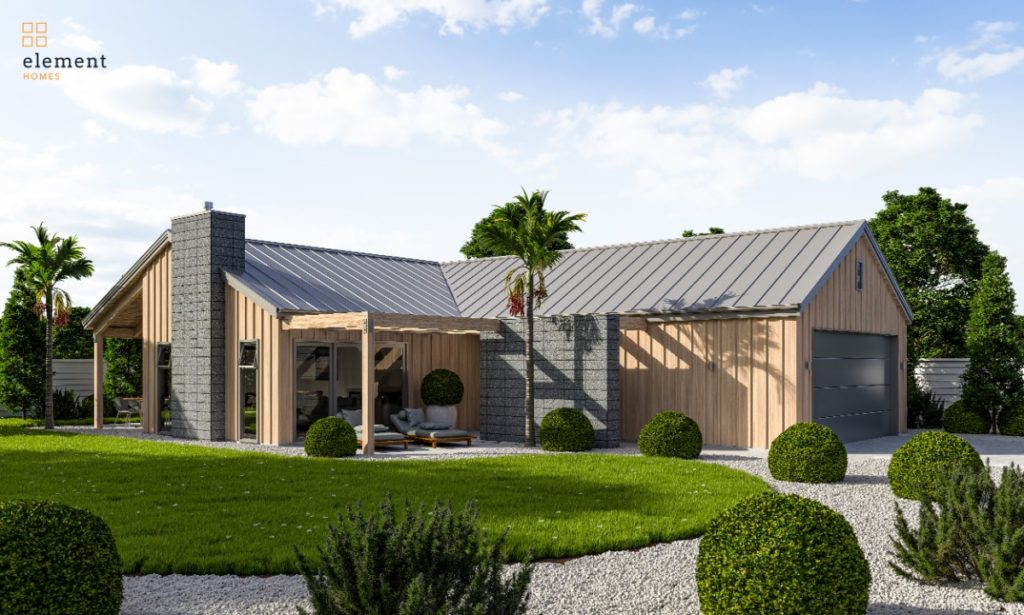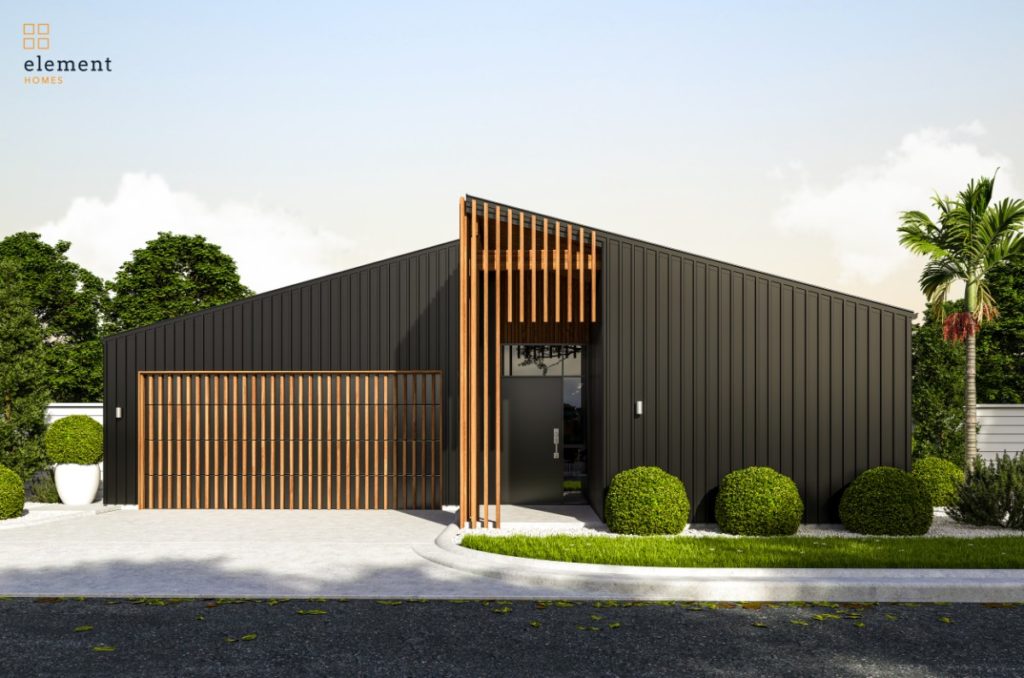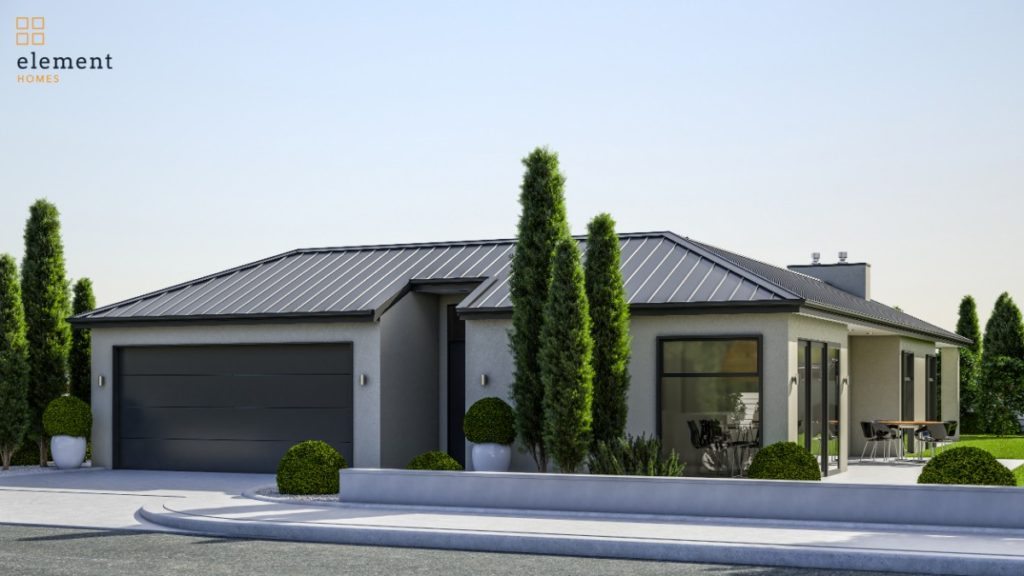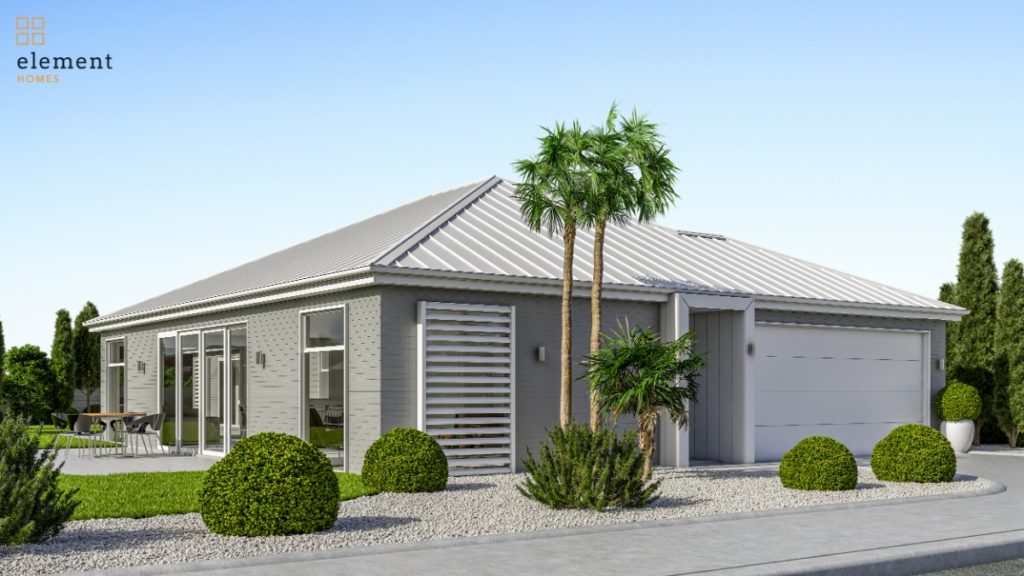Single Storey Homes
Have an idea, need some guidance or want a starting point? Take a look at our pre-engineered house plans and we'll help design and build your high-performance home.

Hermes $450 - $500k
Floor Area: 142m2
This twin-gable home has a small footprint without compromising on features. Inside the dining connects to its own outdoor space. The kitchen and living are both positioned in an open plan layout. The master has an extensive side-by-side wardrobe, and it’s own ensuite. The laundry resides in the garage, and both bedrooms and the living room can easily access the bathroom. If you want a cost-effective three-bedroom home that doesn’t look boring, this is it!

Lucia $450 - $500k
Floor Area: 156m2
This ultra-modern home has a small footprint with four bedrooms inside. The living, kitchen and dining enjoy an open plan layout, leading to a covered outdoor space. A nice feature with this home is the fourth bedroom which is separate from the other rooms and close to the entry. This allows the extra room to be used for guests or an office. The master includes its own ensuite and access to the outdoor living. If you love that modern, sleek style, this a home that will impress both outside and in!

Paris $450 - $500k
Floor Area: 157m2
The shape of this home maximises its outdoor living space. Inside, the living room extends out from the kitchen so both morning and afternoon sun can be enjoyed, also creating two outdoor living spaces. The dining is positioned in a cosy nook allowing for unique ceiling finishes. The master includes an ensuite and walk-in wardrobe; the bathroom can be quickly accessed with its position close to both bedrooms and the living. This home has a sophisticated elegance and charm!

Thanos $450 - $500k
Floor Area: 152m2
This three-bedroom home has sharp architectural styling and street appeal! The main living inside is open plan with large sliding doors opening out onto an outdoor living space and lawn. The master is positioned separate from other rooms and includes a walk-in wardrobe and ensuite. The kitchen includes a walk-in pantry. The double garage includes a countersunk laundry and access outside. If you are looking for a three-bedroom home with an ultra-modern presence, you’ve just found it!

Viola $450 - $500k
Floor Area: 156m2
An elegant timber skeleton extrudes out from the simple, bold lines in this metal-clad home. Inside the open plan, living is offset, so the lounge is slightly privatised from the kitchen and dining. The master is positioned separately from the other rooms for increased privacy. The kitchen includes an open style pantry that’s cleverly hidden. There’s also the option of continuing the roof cover over the outdoor living or using a skeletor pergola to match the front. This home is a welcome architectural blend of bold and unique elements working together.

Velencia $450 - $500k
Floor Area: 169m2
Narrow in width, yet highly functional and modern, this home does it all at the same time! Shown with board/batten and
horizontal shiplap timber, this helps the home gain its edgy look. The windows and doors on the northern side a joint by
a powder-coated metal flashing to give the appearance of full-height architectural glazing. The house splits into two
forms, one the master, the other the living. Bedrooms are positioned separate from the main living space, while the
bathroom can still be accessed by guests. If function and style is your thing, this home is the home you’re looking for

Imogen $500 - $550k
Floor Area: 199m2
If a side access garage best suits you and your section, this four bedroom home does it well! Inside, there’s one good
sized living and a separate media room directly off the foyer. The kitchen includes a scullery, there’s potential for an
outdoor kitchen bar and pulling the roof over for a full covered outdoor living space

Marcelle $500 - $550k
Floor Area: 195m2
Elegant from the street, this four bedroom home has you covered, literally! A covered outdoor living space is included
with the option of adding an outdoor fireplace. A second outdoor covered space is included just in front of the kitchen.
The unique angled layout positions the bedrooms off from the outdoor living for maximum light and space. Features
include a scullery, dual living and a large master bedroom to die for!

Arcadia $475 - $525k
Floor Area: 179m2
Wrapped in metal powder-coat cladding and weatherboards makes this a low maintenance home which oozes with lots of architectural style! Features in this home include its walk-in pantry, a sheltered courtyard, which can optionally have roof cover if necessary and plenty of storage throughout. The pictured pool is optional. If modern and low-maintenance is your thing, this is a great design tp consider!

Solace $475 - $525k
Floor Plan: 179m2
Great for narrow sections, this home makes good use of space. Inside the main living is open plan with exterior doors
leading to two outdoor living spaces, (one morning sun, the other mid-day to afternoon). All bedrooms are positioned for
morning sun including the ensuite and main bathroom. The exterior pergolas allow for optional cover if needed. If you’re
after a four-bedroom home and you like a traditional gable roof with modern styling, this could be it!

Iris $500- $550k
Floor Area: 200m2
Low maintenance and modern, this home also is full of great features! Inside you will enjoy, dual living, lots of storage, a scullery, an optional outdoor bar, a modern bathroom layout and a large walk-in wardrobe. This home would be great for a family or an investment home!
Low maintenance and modern, this home also is full of great features! Inside you will enjoy, dual living, lots of storage, a scullery, an optional outdoor bar, a modern bathroom layout and a large walk-in wardrobe. This home would be great for a family or an investment home!

La Vergne $475 - $525k
Floor Area: 179m2
Stunning to look at and narrow in width, this home can also fit tighter sections by removing the covered outdoor living
bringing the total width to only 8.6m. Inside, this home includes a scullery, a large walk-in wardrobe, an excellent sized
open-planned living and plenty of storage. The exterior is broken into two cladding types which can be changed out for
your prefered cladding or colours. If you’ve got a view, this home will soak it up and allow you to enjoy it under the optional
covered outdoor living.

Casta $475 - $525k
Floor Area: 180m2
Timeless street appeal in classic weatherboard, this three bedroom home packs a lot of features! Ever wanted a nice entry? You got it! Scullery? Tick! Dual living? No problem! Study? Sure! With this home, you can be sure you’re getting a nice build with all the extras!
Timeless street appeal in classic weatherboard, this three bedroom home packs a lot of features! Ever wanted a nice entry? You got it! Scullery? Tick! Dual living? No problem! Study? Sure! With this home, you can be sure you’re getting a nice build with all the extras!

Nova $500 - $550k
Floor Area: 192m2
Super modern, sharp lines and a sloping mono-pitch roof, this home cuts through average! Inside, there are four
bedrooms, two bathrooms, a large pantry and a built-in fireplace. Metal powder-coated cladding and brick veneer makes
for a low-maintenance finish. A nice feature is the bathroom’s private garden lookout, where you can install a water
feature, maple or palm to take your bath time to the next level!

Odessa $500 - $550k
Floor Area: 201m2
If your section has a southern entry point, read on! The main living, dining and kitchen are positioned for a great northern outlook with the optional outdoor kitchen bar for evenings with family and friends. Some other great features include the dual living, the master’s large walk-in wardrobe, one extra wide bedroom which could easily fit a desk and an optional study close to the front door if you plan on working from home!
If your section has a southern entry point, read on! The main living, dining and kitchen are positioned for a great northern outlook with the optional outdoor kitchen bar for evenings with family and friends. Some other great features include the dual living, the master’s large walk-in wardrobe, one extra wide bedroom which could easily fit a desk and an optional study close to the front door if you plan on working from home!
